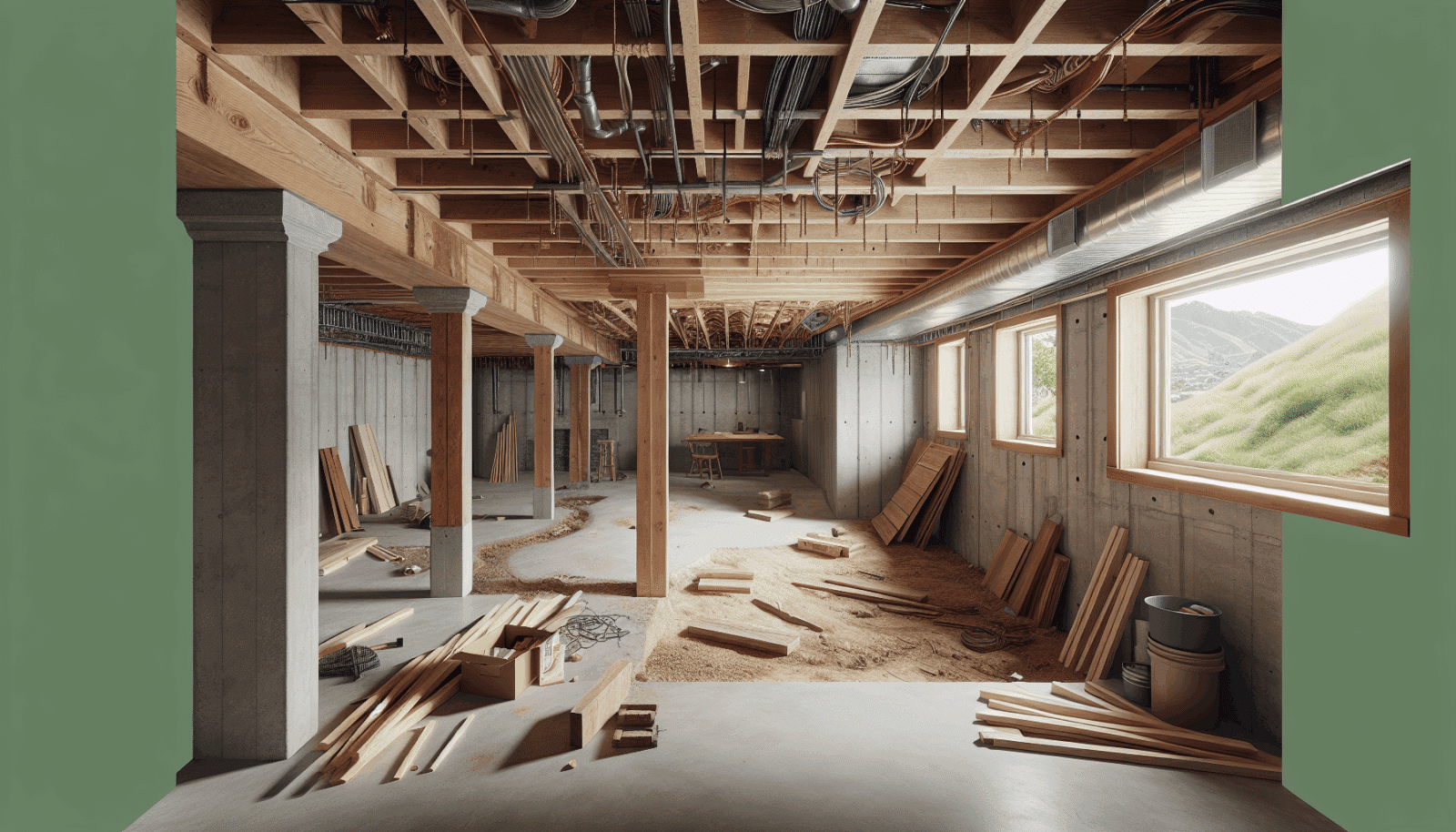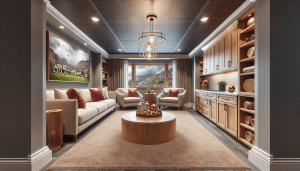Basements in Salt Lake City are funny spaces. They sit there—cool, quiet, kind of forgotten—until one day you realize, “Wait, this could be a legit family room / teen hangout / guest suite / cash-flowing rental.” If that’s you, this guide walks you through the actual process, step by step, from first sketch to final trim. No fluff, no contractor mystery talk—just a real-world path you can follow, even if you’re doing it in weekends and late nights after the kids go down.
Contents
- 1 Why finishing your basement here actually makes sense
- 2 Step 1: Map the space like a builder (not like Pinterest)
- 3 Step 2: Beat moisture before it beats you
- 4 Step 3: Framing the walls so everything fits later
- 5 Step 4: Electrical and plumbing—the do-it-right stage
- 6 Step 5: Insulation and sound control (don’t skip sound)
- 7 Step 6: Drywall, ceilings, and the “it’s finally looking finished” moment
- 8 Step 7: Floors, trim, and the actual vibe
- 9 When to call a pro (yes, even on a DIY project)
- 10 Ready to finish your basement? We can help.
Why finishing your basement here actually makes sense
Utah basements are already halfway to being living space. They’re insulated by the ground, they stay cool in summer, and in winter—especially on those inversion weeks—you get a comfy area that’s not affected as much by outside air. Plus, finished basements resale really well along the Wasatch Front because everyone knows square footage below grade still lives like real square footage.
And honestly? A finished basement gives you margin. Space for hobbies, storage that doesn’t look like storage, or that extra bedroom so Grandma can visit and not sleep by the furnace.
Step 1: Map the space like a builder (not like Pinterest)
Before you grab a hammer, you need a layout. Walk the basement and mark where the furnace, water heater, main drain line, and electrical panel are. Those are your “don’t mess with me” zones. Try to keep them accessible because inspectors and future you will care.
Now ask: what do you want this to be? A family room? Basement apartment for rent? Home office? Theater? Different goals mean different layouts. For example, if you’re thinking future rental, you’ll want:
- a bedroom with an egress window
- a bathroom (plumbing location matters here)
- a separate entry if your lot allows it
Sketch it out—paper, iPad, whatever. Measure wall to wall. Note ceiling heights (some basements in SLC are lower—watch for ducts). Keep hallways at least 36″. Keep doors at 30″ or 32″. This is the boring part that makes the rest easy.
Step 2: Beat moisture before it beats you
Here’s the thing about basements along the Wasatch: most are dry… until they aren’t. Check for water staining, efflorescence (that white powder on concrete), musty smell, or hairline cracks. If you’ve ever had seepage during spring melt, handle that first—French drain, better grading, or interior drain system.
After that, seal the walls with a masonry sealer if they’re bare concrete. If you’re finishing against concrete, consider rigid foam against the wall before framing; it warms the wall and helps control condensation. Sounds extra, but cold concrete + warm indoor air = water where you can’t see it.
Step 3: Framing the walls so everything fits later
Framing is where the basement suddenly looks like a house. Use 2x4s for interior walls; for exterior concrete walls, most people frame a 2×4 wall an inch or so off the concrete. Pressure-treated bottom plate where it touches concrete—don’t skip that.
Frame around ductwork and beams, but don’t make everything too tight—remember you’ll be running electrical, maybe plumbing, and definitely HVAC boots. Leave room for access panels near shutoff valves. You’ll thank yourself during a winter pipe issue.
Pro tip: frame your mechanical room with a door. A real one. It keeps noise down and it looks finished.
Step 4: Electrical and plumbing—the do-it-right stage
This is where DIYers either shine or blow the schedule. If you’re comfortable with code, pulling a permit, and running 14/2 or 12/2 Romex through studs, do it. If not, hire a licensed electrician for a day—it’s cheaper than fixing burnt wires later.
You’ll want:
- plenty of outlets (every 12 feet is the usual rule)
- GFCI where required (bathroom, wet bar)
- recessed can lights if ceiling height is low
- dedicated circuit for a theater or office equipment
For plumbing, plan the bathroom early. If you already have a basement bathroom rough-in—awesome, use it. If not, you may be breaking concrete to tie into the main. That’s normal. Messy, but normal. Use PEX if local code allows—it’s fast, flexible, and perfect for basements with obstacles.
Also: add extra shutoffs. Utah water is hard, and service work later is easier if you can isolate a line.
Step 5: Insulation and sound control (don’t skip sound)
Basements keep temperature well, but you still need insulation for both comfort and sound. Exterior walls? Use faced fiberglass or rigid foam behind the stud wall. Interior bedroom walls? Toss insulation in there too—not for heat, but to keep noise down.
If you’ve got kids or you’re planning a downstairs TV area, think about sound. Add insulation to the ceiling joists, and if you want to be fancy, use resilient channel or sound-deadening drywall under the main floor. It’s extra money, yes—but it’s cheaper than listening to Fortnite yelling through the floor for ten years.
Step 6: Drywall, ceilings, and the “it’s finally looking finished” moment
Drywall is when people walk in and say, “Whoa.” Hang 1/2″ drywall on walls, 5/8″ on ceilings if you can. Tape, mud, sand. (And sand again.) This is the slow part—don’t rush the mudding.
Ceiling choices matter in basements. You have two main routes:
- Drywall ceiling – clean, looks like upstairs, better for resale, but tougher for future access.
- Drop ceiling – easy access to plumbing/HVAC, slightly lower height, but super practical for basements.
A lot of Utah homeowners go with drywall in the main areas and drop ceilings in the utility or hallway areas. That way you get looks and serviceability.
Step 7: Floors, trim, and the actual vibe
Basement floors in Salt Lake City can get chilly, so think about comfort. LVP (luxury vinyl plank) is kind of the hero flooring right now—it’s durable, handles moisture, and looks like real wood. Carpet is still king for theater rooms and bedrooms, especially on cold mornings.
Add baseboards and casing that match your upstairs or at least the style of your home. Suddenly it won’t feel like “the basement”—it’ll feel like part of the house.
Paint in lighter tones—basements need light. Warm whites, soft grays, greige. If you’re shooting content down there (yes, people do that), add layered lighting and maybe even a feature wall with shiplap or slats. You know what? You can have fun down here because it’s slightly out of sight.
When to call a pro (yes, even on a DIY project)
DIY is awesome. Saving money is awesome. But there are spots where bringing in a local Salt Lake City basement finishing contractor just makes sense—especially for permits and inspections in your city (SLC, South Salt Lake, Millcreek, Murray all have slightly different quirks).
Call a pro if:
- you’re moving or cutting foundation walls for an egress window
- you’re relocating major plumbing stacks
- you’re adding a kitchenette or rental unit
- you want it inspected and rentable
A quick consult can keep you from failing a final inspection, which is the least fun part of finishing a basement.
Ready to finish your basement? We can help.
If this all sounds totally doable but you’d rather have someone who does basements in Utah every week handle the tricky parts—framing, egress, bathroom tie-ins, or just the whole thing—we’re here. We know local code. We know what passes. We know how to make a basement that doesn’t feel like a basement.
Get in touch today:
- By Phone: 801-515-3473
- By Form: https://utbasementfinishing.com/request-quote/#go




