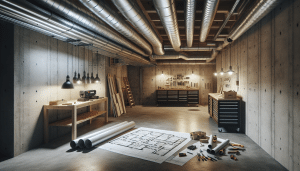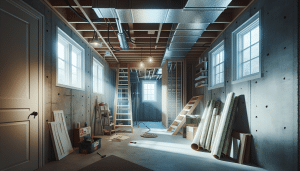Does the image of basement staircases bring dusty, dingy, cob-web-filled, gloomy creaky steps to your mind? If your basement staircase resembles this picture, you need to replace or repair them.
The importance of a well-built staircase can be understood by the fact that every year, on average, 1,917 people lose their lives from falling down the stairs.
A poorly finished basement staircase a big hazard.
When you’re planning a stairwell installation for your finished basement, consider these dos and don’ts for a stress-less experience:
Contents
1. DO Measure the Rise of Each Step
The standard width of a staircase is 42 inches, with a gap of 7 inches between each step. You can increase the width by up to 48 inches depending on how you plan to use the basement, like carrying loads of laundry or cartons of stowed away items up and down the staircase. Adding a wider step at the very bottom of the staircase adds a bit of functionality to the overall staircase.
Narrow stairs are a fire hazard. Add spacers between the steps to space them out evenly, so the minimum gap of 7 inches holds true.
2. DO Select a Matching Finish Material
To prevent the basement staircase from looking like an odd element in the room, always use the same or complementing finishing material for the steps, railing, and rest of the room’s furnishings.
3. DON’T Make the Stairs too Steep
Just as you need to be careful about the width and height of the steps, consider the horizontal and vertical distances from the top of one step to the next. These measurements impact the ease and safety of the person using the staircase.
4. DO Install Proper Lightening
Basements are devoid of natural light, and you can’t be too careful when it comes to going up and down the stairs. Always install a bright light for clear visibility and place the controls at both ends of the staircase.
5. DO Add a Sturdy Railing
Not only do the railings provide safety, but they also set the character of a staircase. A poorly installed railing can be dangerous, so you should always check their specifications with local building codes. They are available in different materials and multiple designs and styles. Be sure to match it with your house or basement’s décor.
6. DON’T Waste the Area Under the Stairs
A bookshelf, a shoe storage cupboard, a reading nook, a resting place, or a shelf displaying your prized possessions are just a few ways to utilize the space under your staircase.
Conclusion
These are some of the necessary considerations before installing a staircase in your basement. A staircase provides access to and from the basement, and it is the first thing to notice when anyone enters the basement. Owing to the nature of the project, you know you cannot afford to overlook any aspect of installing a solid staircase. Look up your Utah Basement Finishing to answer any questions and discuss your options regarding basement finishing.




